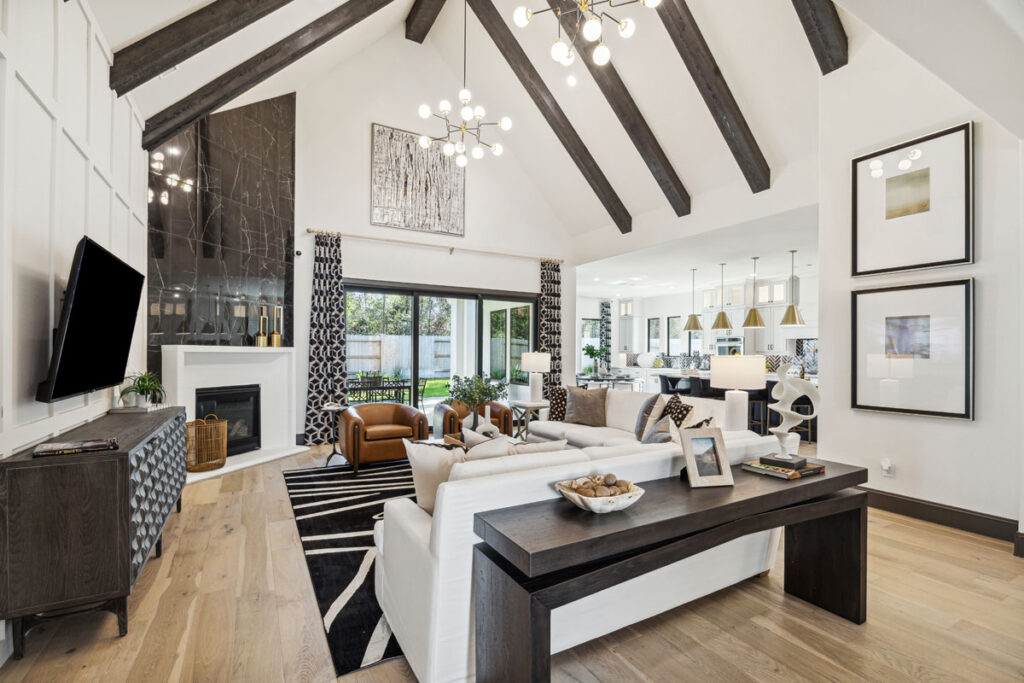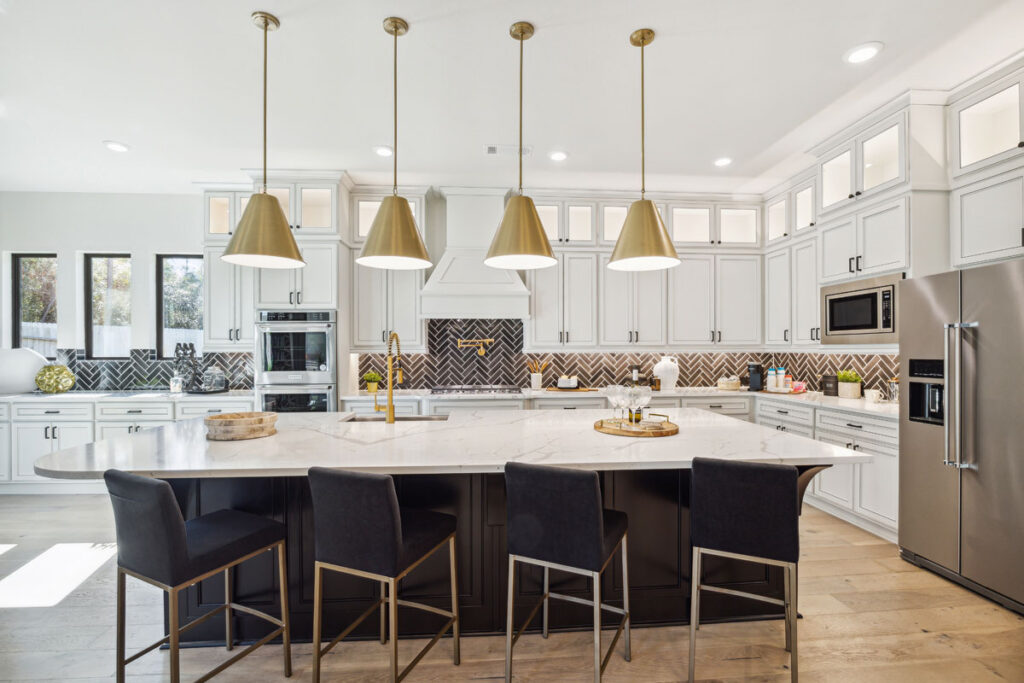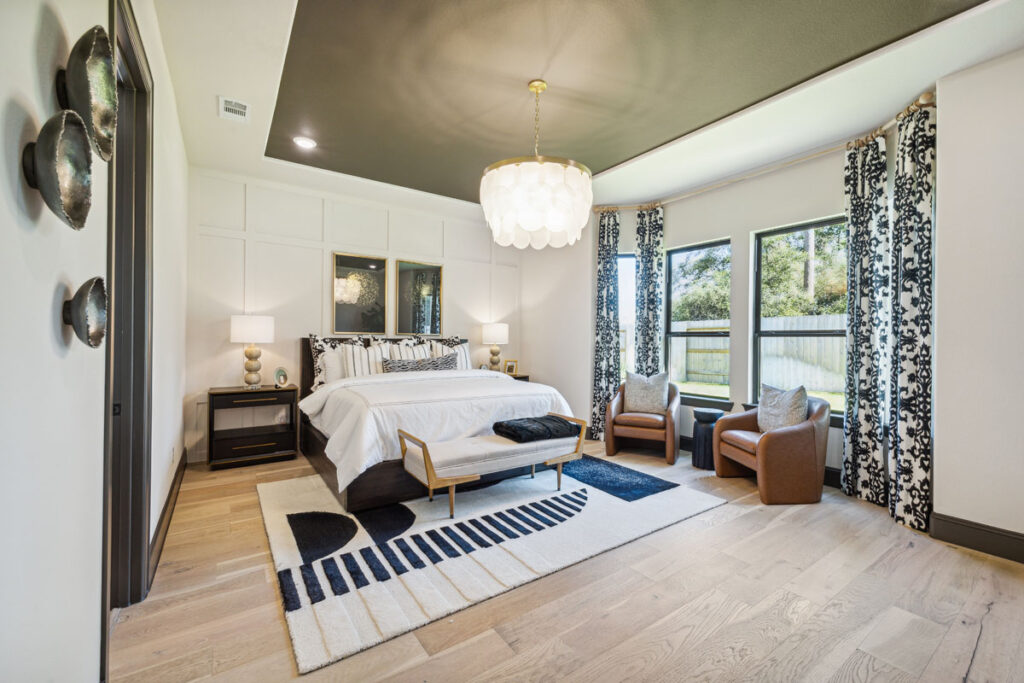December 6, 2024
Step into a world where elegance seamlessly intertwines with modernity at Shea Homes’ newly revamped model home. Located on an expansive 70-foot homesite at 16313 Sheridan River Trail, this home promises a luxurious experience that redefines contemporary living.
From the moment you walk through the door, you’ll be greeted by a thoughtfully curated space where warm tones and sleek elements are perfectly balanced. The open floor plan creates an inviting atmosphere, making it easy to move from one beautifully designed room to another.

Warm blonde hardwood floors stretch out underfoot, offering a sense of continuity that enhances the home’s flow. The true showstoppers, however, are the wainscotting accent walls. In the formal dining room, primary suite and study, these detailed walls add an extra layer of elegance and texture.
The family room is a highlight, where you’ll be struck by the sophisticated black and white color palette that sets the stage for a breathtaking focal point— a gorgeous fireplace framed with sleek black marble. Plush seating arrangements invite guests to sit back and enjoy the space, while carefully selected decor pieces add an extra layer of sophistication.

Gold lighting fixtures and hardware in the island kitchen add a touch of glam, perfectly contrasting with the rich brown subway tile backsplash set in an exquisite herringbone pattern. The built-in buffet in the informal dining area seamlessly transitions the kitchen into the dining space, creating a cohesive flow that enhances both form and function.

In the primary suite, the dark accent ceiling is highlighted by a dazzling chandelier. This dramatic focal point creates an ambiance of sophistication and elegance, making it a true retreat. The attention to detail continues into the bath, where you’ll find dual vanities, a freestanding tub and a glass-enclosed shower, accentuated by striking black subway tile. The massive walk-in closet provides generous storage, ensuring that your wardrobe is always impeccably organized.
Upstairs, the large game room, with its accent wall featuring a dark herringbone pattern tile, is a haven for fun and relaxation. Just a few steps away, the media room awaits, enveloped in cozy dark brown tones that set the stage for movie marathons.
Let’s not forget the outdoors where a large, covered patio with a built-in grill makes outdoor entertaining effortless and enjoyable.
The model home showcases the nine floor plans for homes situated on 70-foot homesites. Each home offers the outstanding architectural features you’ve come to expect from Shea Homes. Visit today and see what we’ve done with the place.
